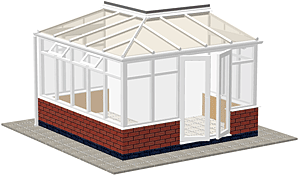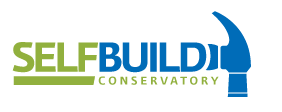L Shape DIY Conservatories

Extend your property in two directions with our beautifully crafted DIY L-Shaped Conservatories.
This is a completely bespoke self build conservatory option. This design is used when building around or into a corner. In it's most basic form it is two lean-to roofs joined together using a hip, when going around a corner, or a valley when taking an internal corner. Hips can be introduced to roof ends to increase the aesthetic appeal or large glazed areas can be used when a high pitch is required. The projection from the house wall, on both elevations, should be similar so that the pitches don't differ more than 17 degrees when crossing a hip or valley.
The Self Build Wrap-around Extension to Your Property
The alternative to using the DIY lean-to conservatory roof, in an L-shape, is to use the hipped back Edwardian (Georgian) style. This style of roof will definitely improve the appearance of you self build conservatory, but will be substantially more expensive. As the roof pitches into the house wall it is necessary to install a structural box gutter to support the roof structure and collect the rain water from that elevation. Another thing to keep in mind is that the projection away from the house must be the same on both sides as the roof ridge needs to join at the same place at the corner. This style of DIY conservatory kit is often used to provide weathered walkways as opposed to Conservatory sitting areas.


